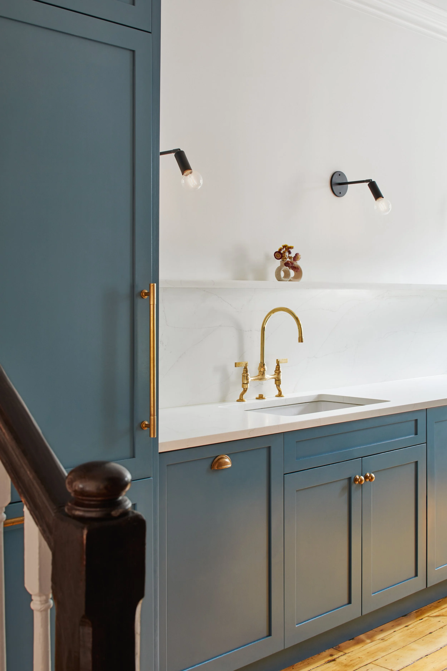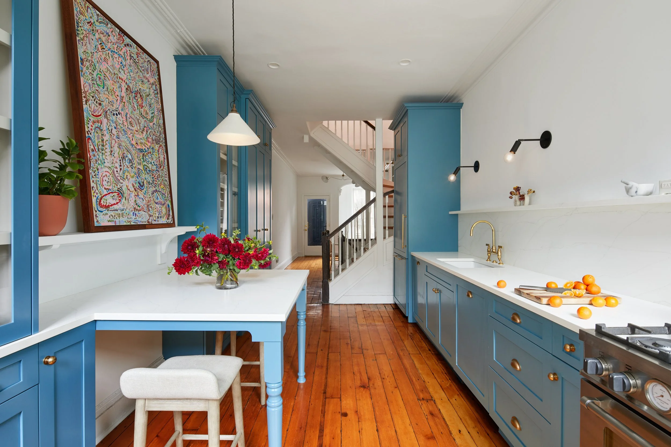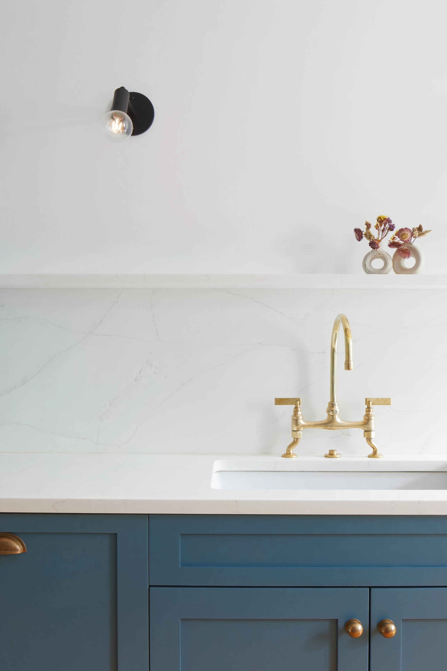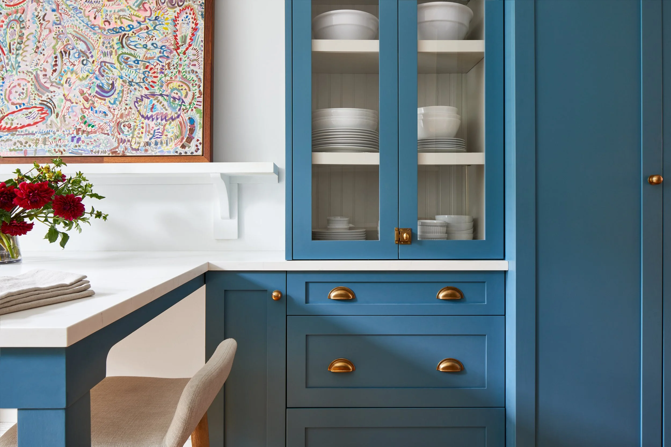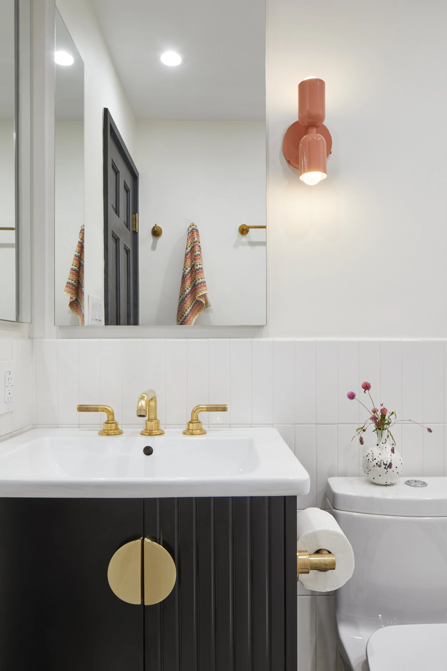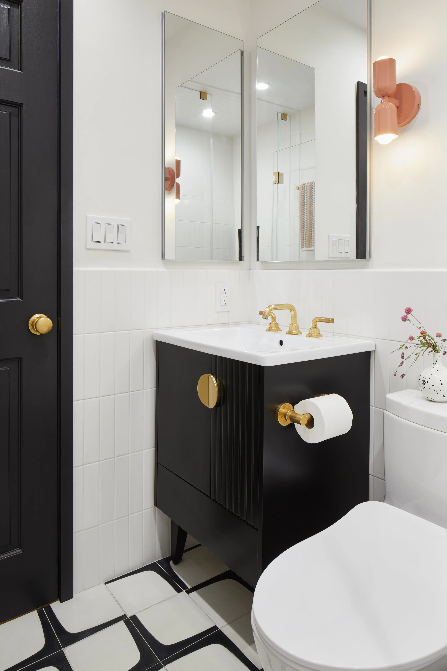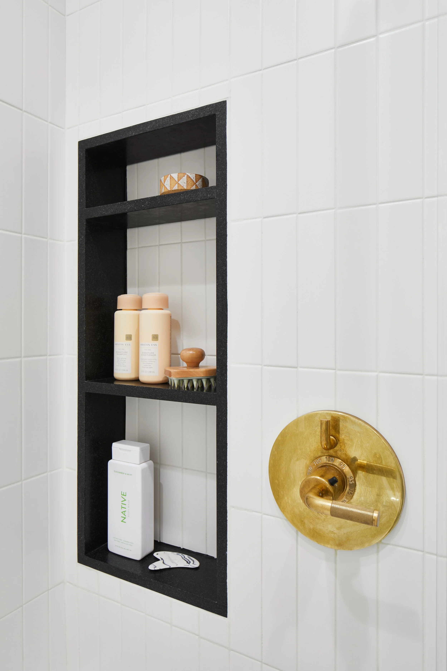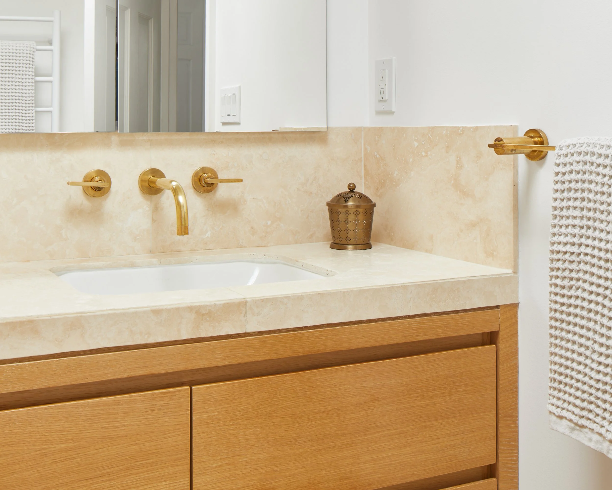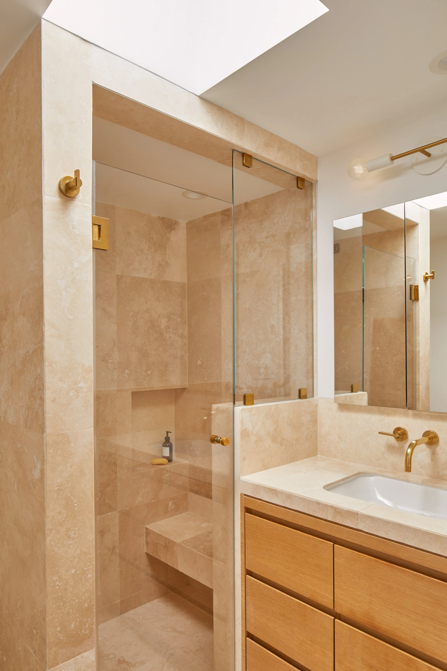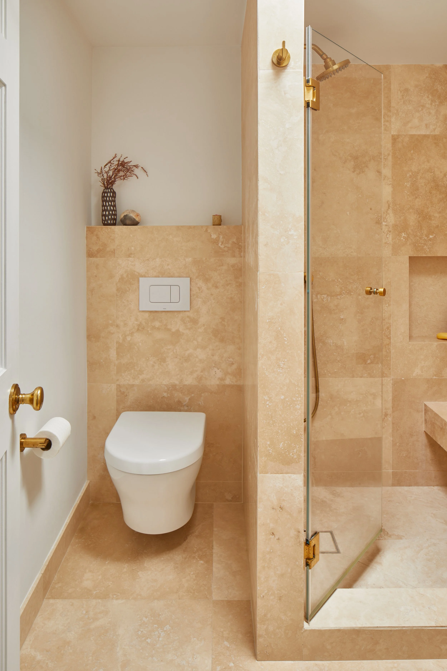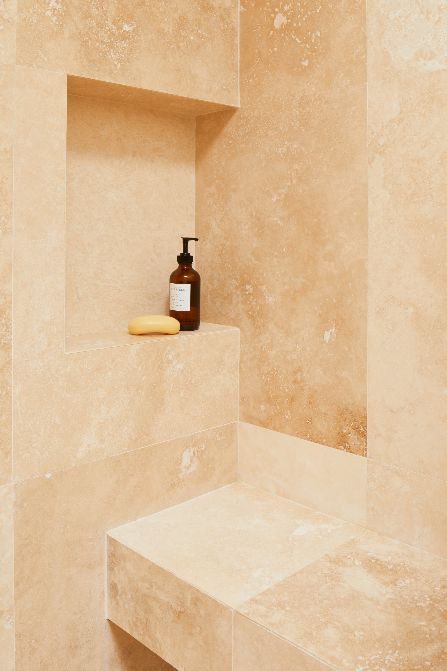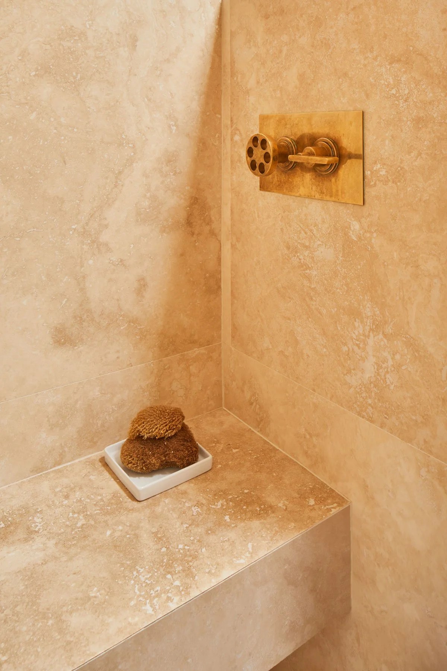Clinton Hill Townhouse
At just twelve feet wide, this townhouse presented a PPA with the challenge of designing within a narrow footprint, while keeping the space light-filled and open. The kitchen was re-configured to maximize storage space, and upper cabinets were removed to retain a visual openness. The primary bath was transformed into a travertine-clad sanctuary, and the kids’ bath similarly got a sophisticated update.
All photos by Jeffrey Brandsted
www.graybrandsted.com

